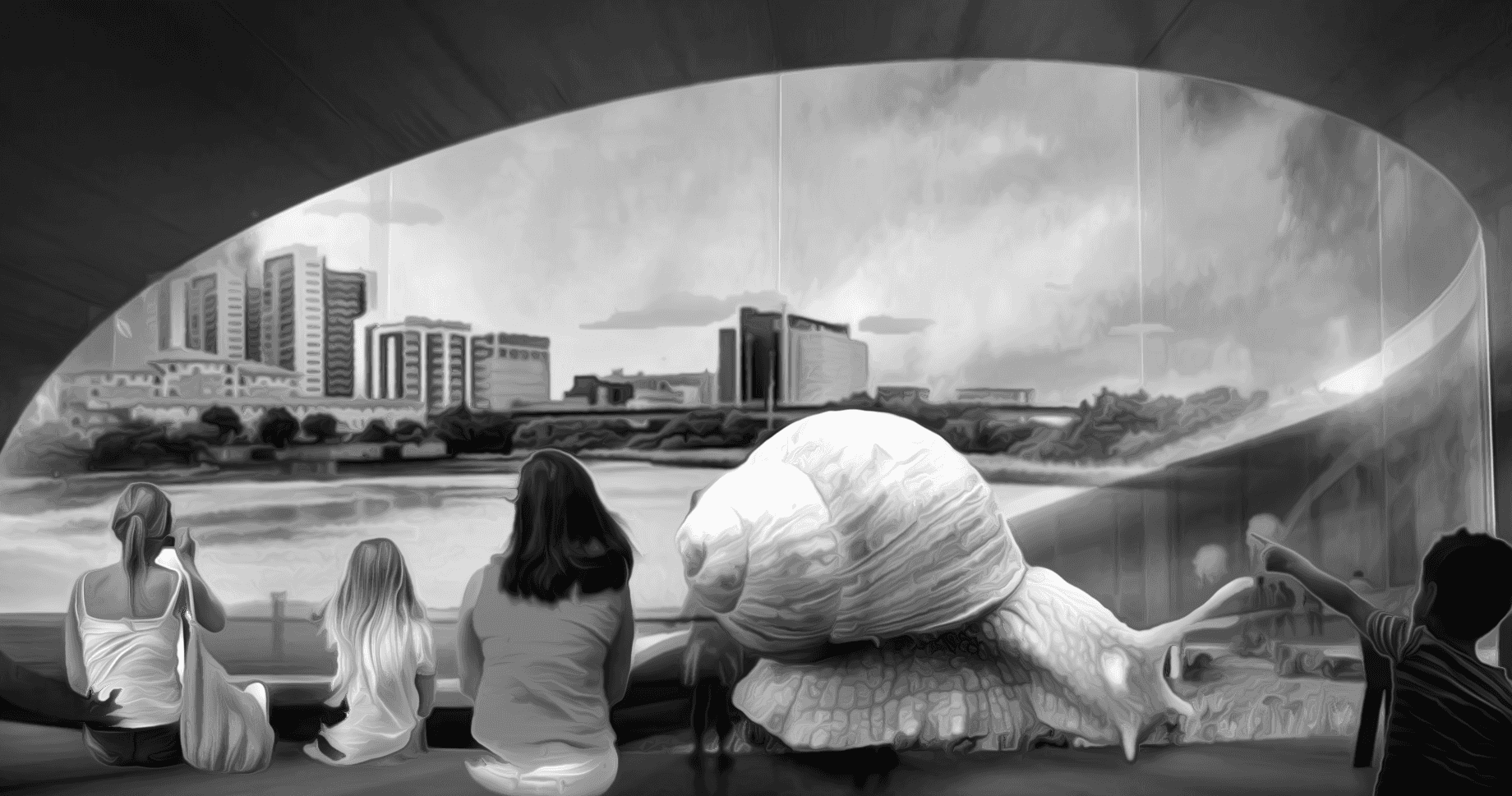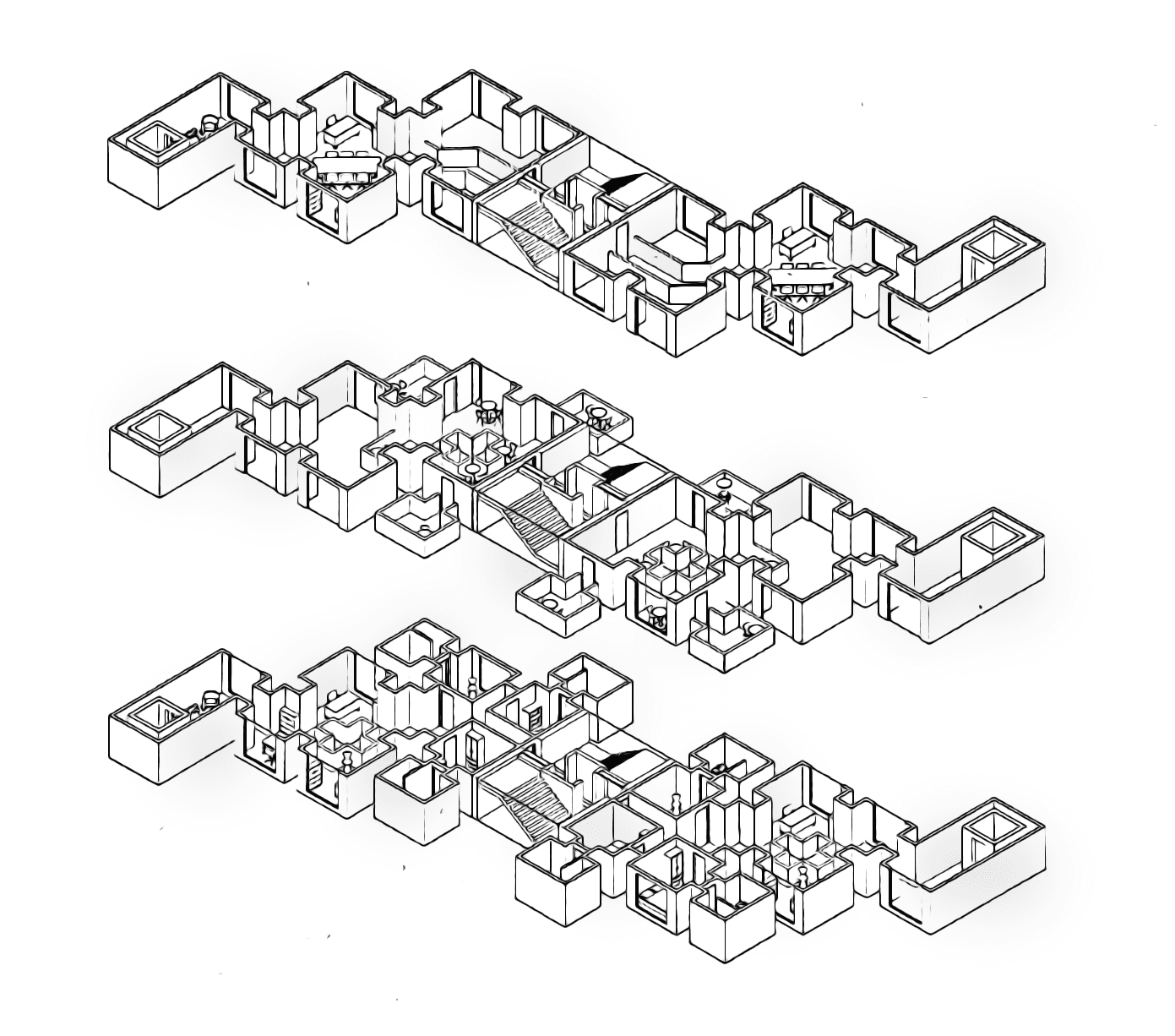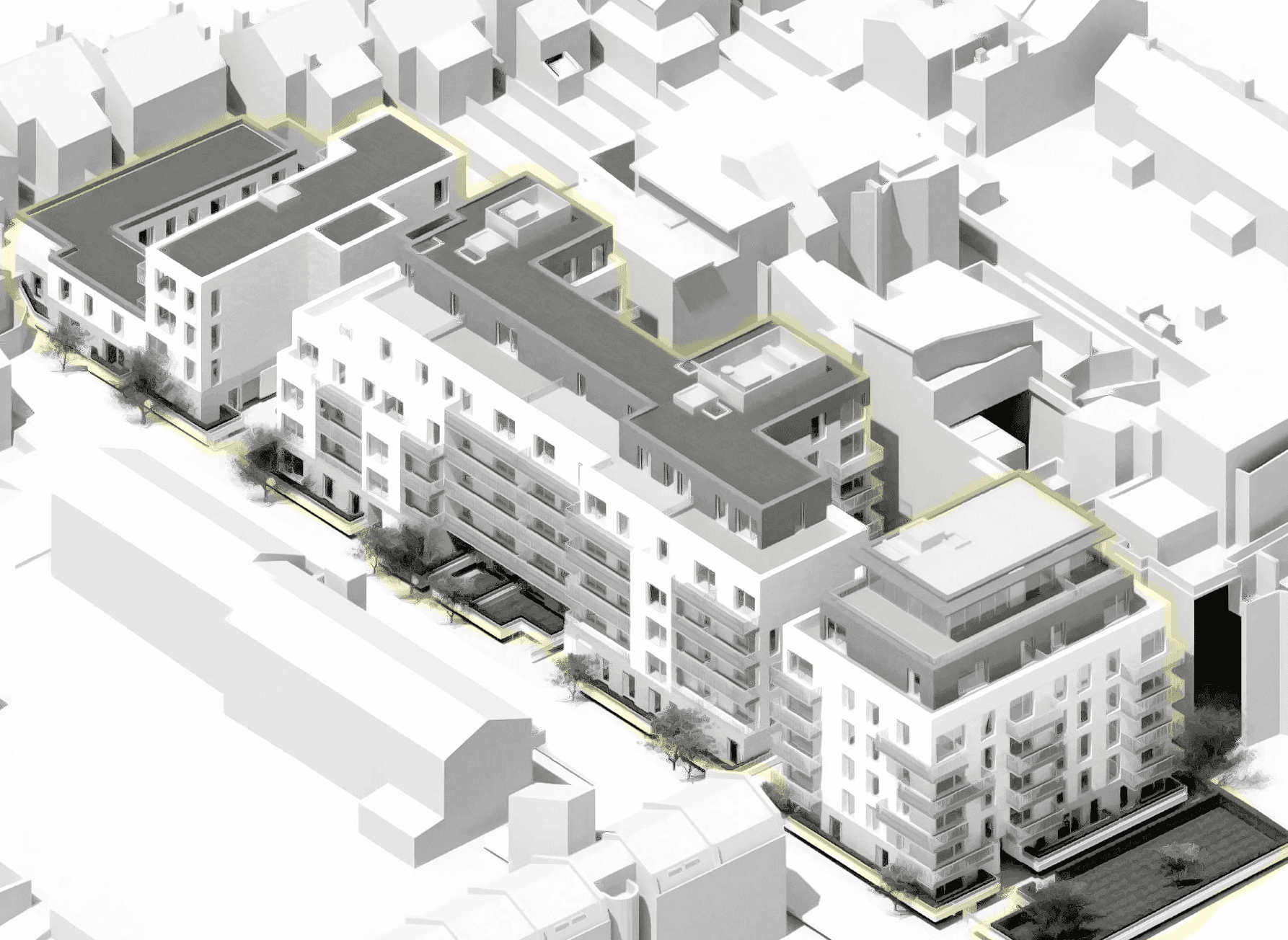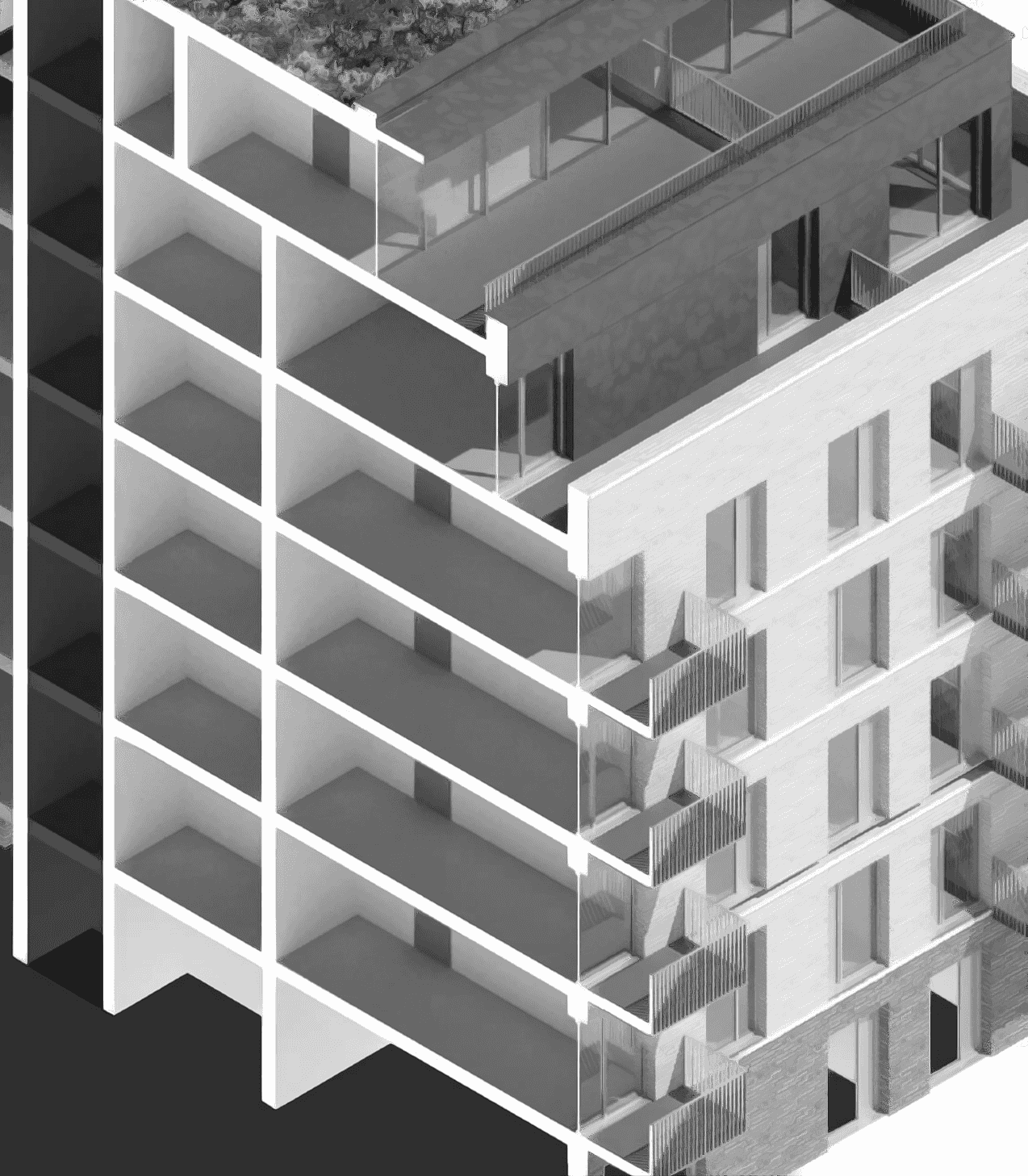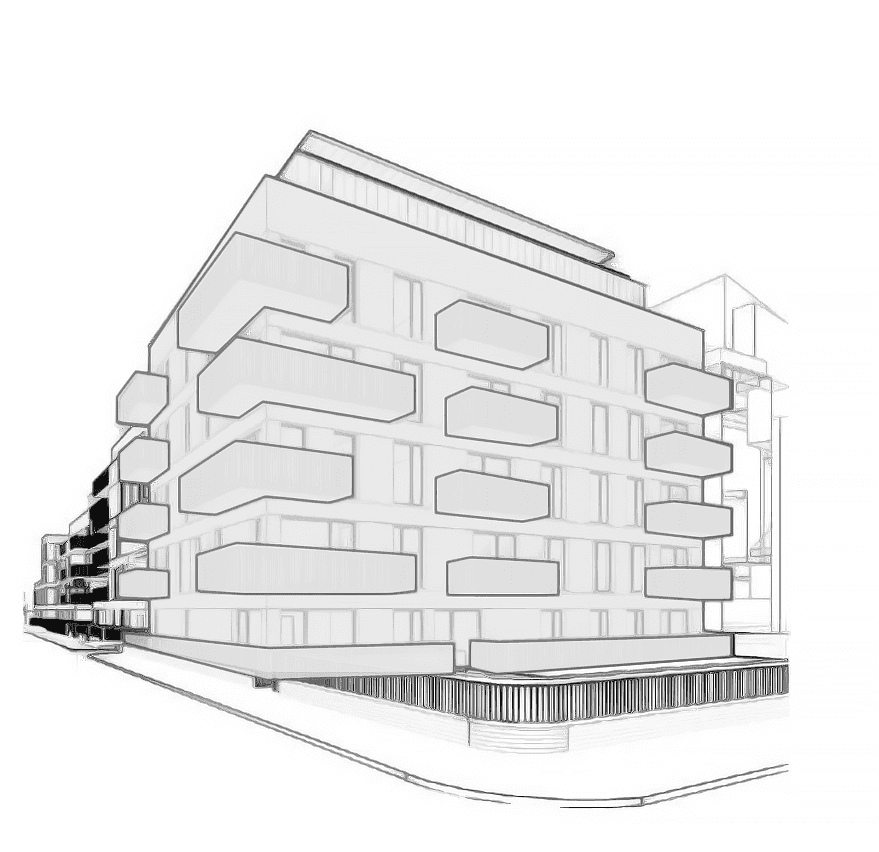Ishmeal Oji
Ishmeal is a designer and artist based in London.
Ishmeal is passionate about drawing up ideas and concepts, as well as creating well informed that are both unique but also relatable. Originally drawn to a career as a commercial artist and illustrator he switched to architecture when an interest in how people use spaces drew him to it. Today he combines both the discipline of art and architecture in the exquisite drawn renderings he creates for his projects. He likes to use digital illustration also as a medium, drawing is his own way to interpret different briefs. He is driven by the ever-changing world around us, and how there is always a new story to tell through design, or a different way to tell the same story, and new spaces to create.
His inspiration comes from topics of "aesthetics" and "existentialism". He has always appreciated the different types of stories architectural design can tell, the many perspectives the audience are offered, as well as the many fantastical elements often used in art.
He is proficient in using Adobe Photoshop, Rhino, Auto CAD, Indesign and After Effects.
