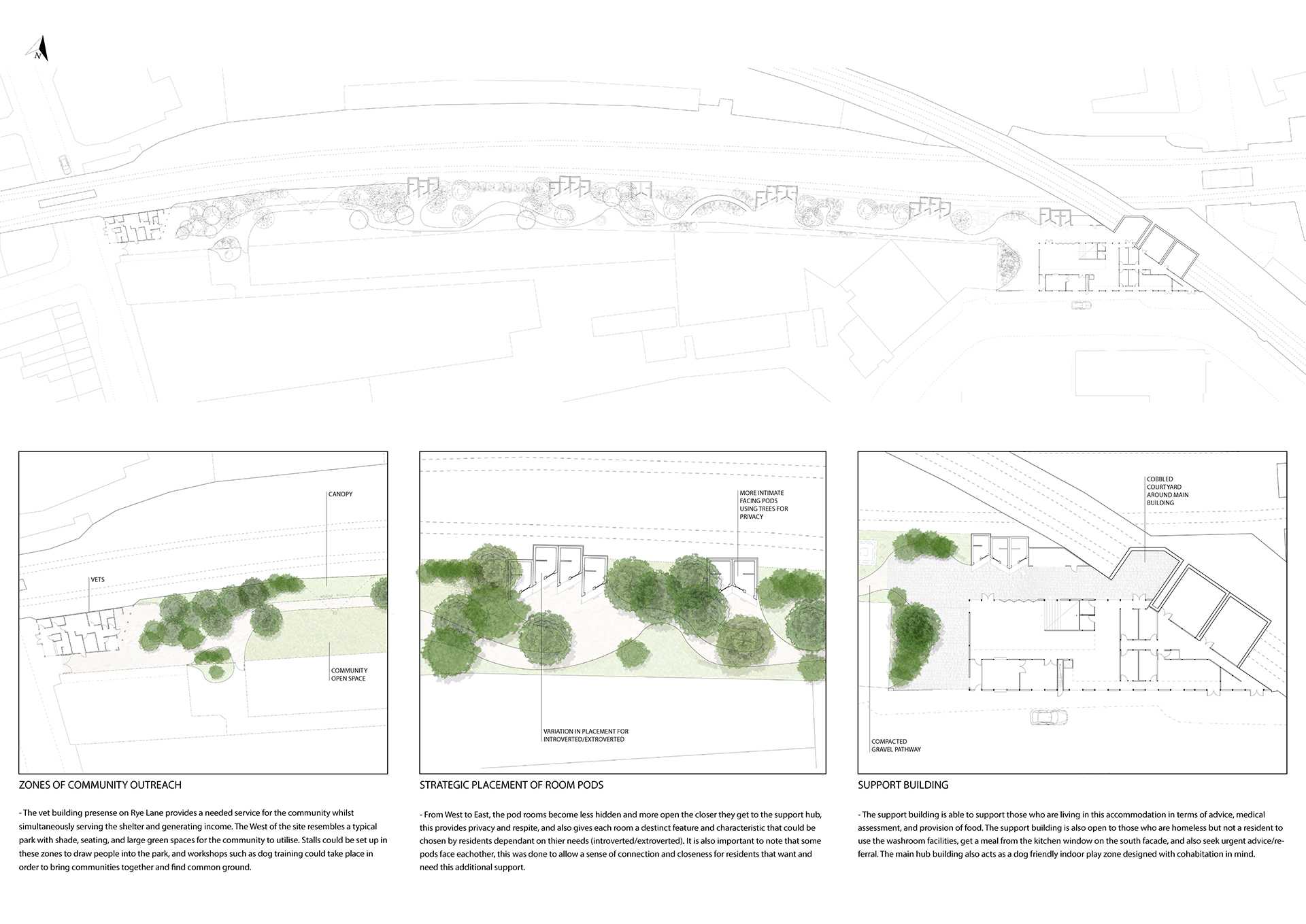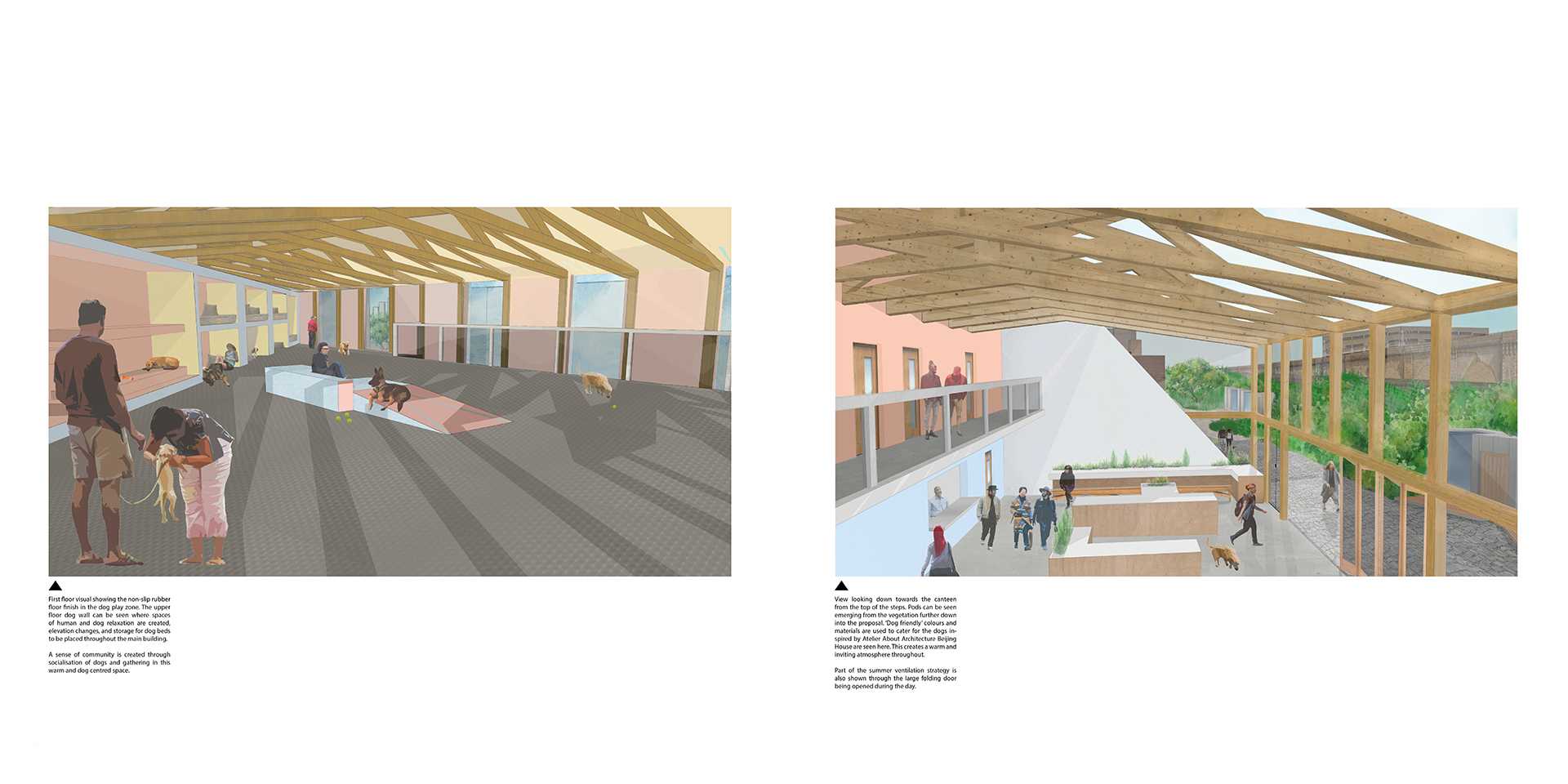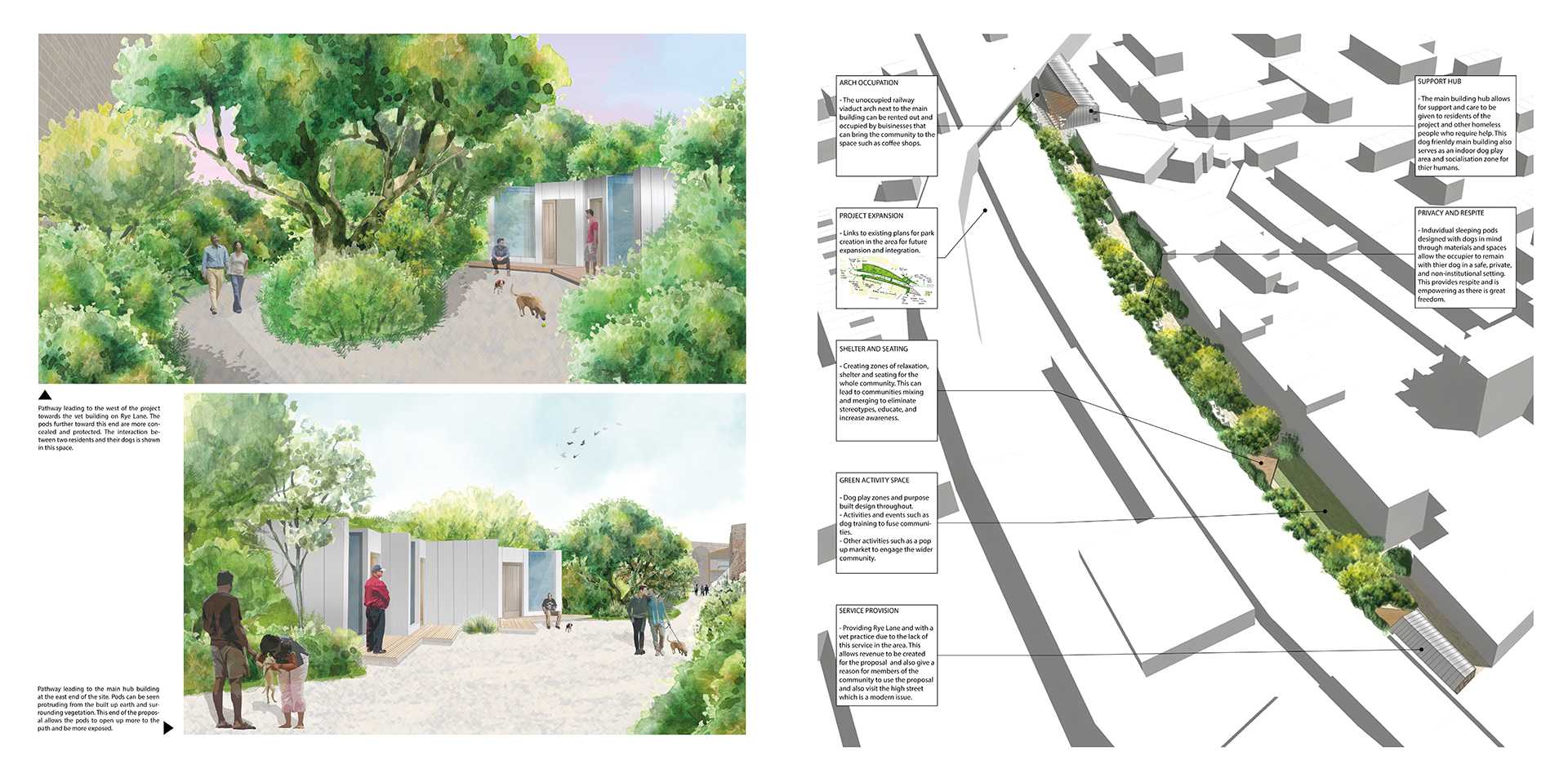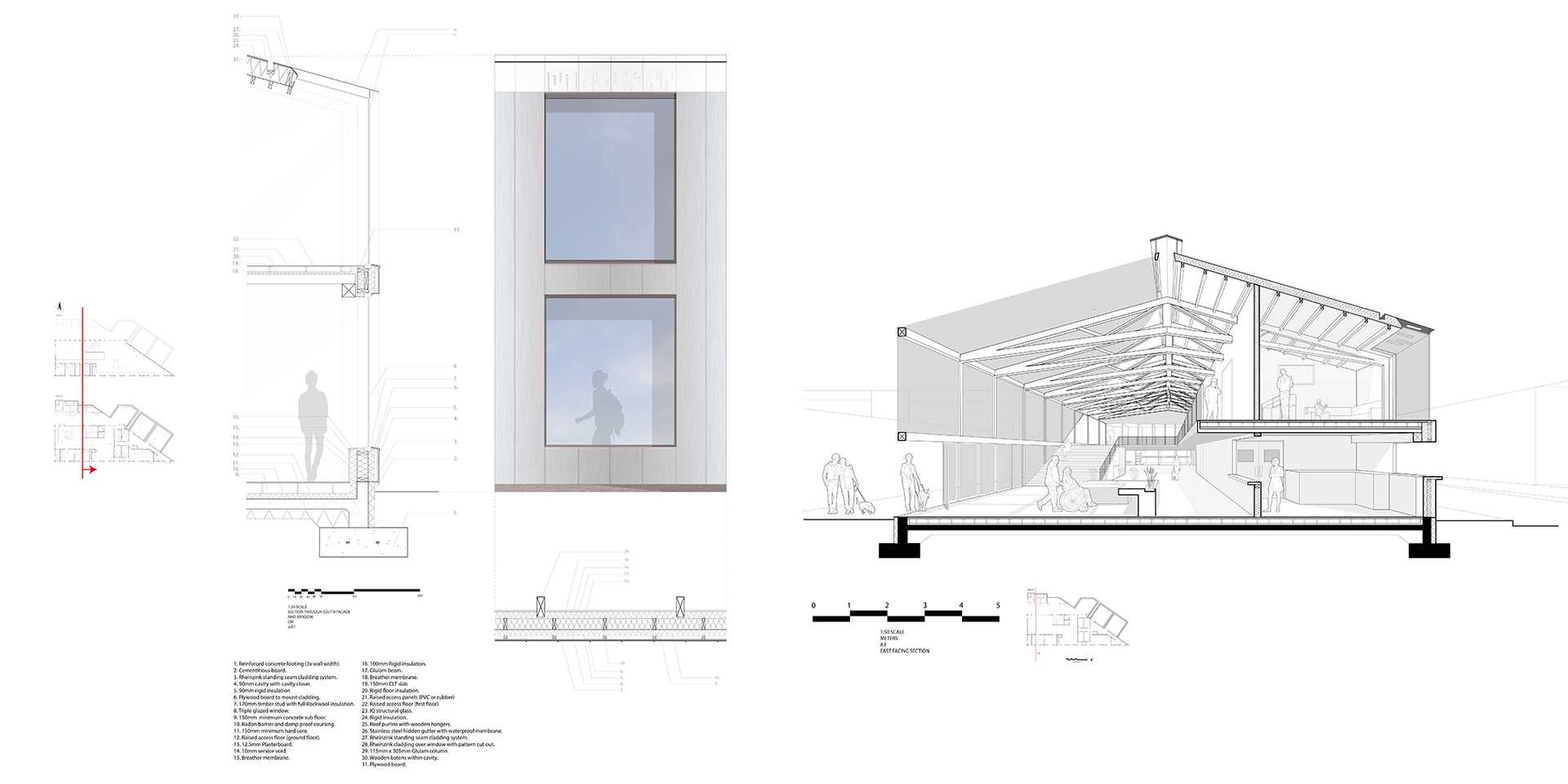Alexander Moran
Alexander is an architect whose area of interest is social sustainability, demonstrated in this project in conjunction with his dissertation. His particular skills are 2D hand-drawings and digital perspective sections completed to very high levels of detail and accuracy.
Ideally, Alexander's professional future will be within the commercial and community projects sector. After graduating, he will be looking for a Part 1 Architectural Assistant role and hopes to complete a Master's degree to become a fully qualified Architect.

Master-plan overview of the whole proposal. The animal clinic can be seen at the west end on Rye Lane, whilst the room pods are seen scattered across this long urban site. The main hub building at the east end creates a safe space for the users and also provides support for others who are homeless.

Interior visuals showcasing the warm atmosphere and integrated dog design through the use of colour, materiality, and dog architecture.

Visuals of the room pods protruding from the landscape within the park. An overview of the whole proposal is also here with the project's links to the wider community.

Technical detailing alongside a perspective section of the main building.